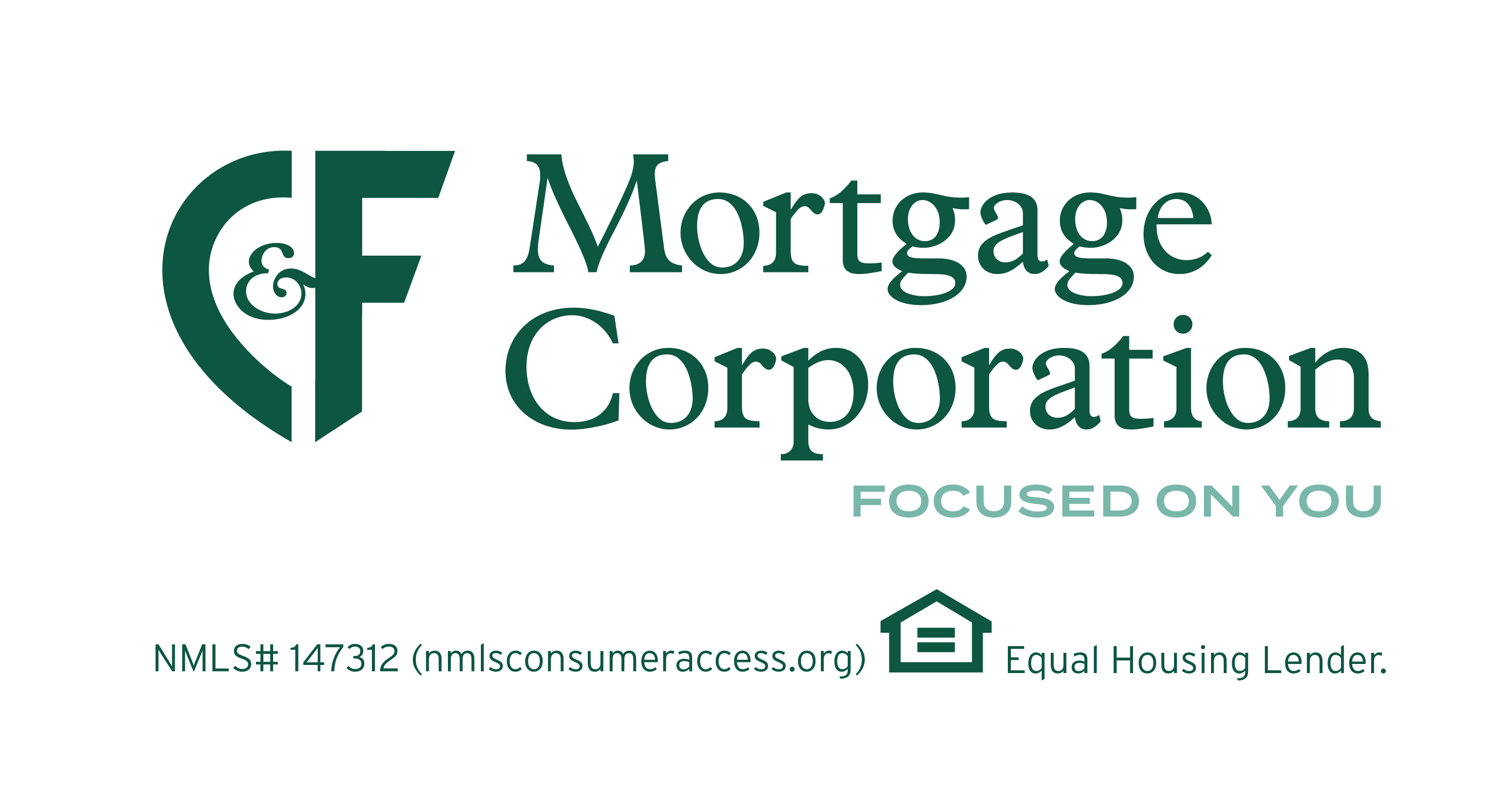Overview
You'll feel you've come home when you enter this easy living design. The welcoming porch with custom stone accents and regal columns can be expanded to include a balcony from the second floor. The front hallway draws guests into the expansive living area with a first-floor guest room or office, an ample dining area, a plush living room with an optional fireplace, and a magnificent kitchen with a breakfast area. The second floor is a large space with 3 generous bedrooms and a primary suite with all the design options necessary to create an opulent primary bath and walk-in closet area.Details
- Home Size
- 2,320 Sq.Ft.
- Total Rooms
- 8
- Bedrooms
- 4
- Full Bathrooms
- 2
- Half Bathrooms
- 1
- Stories/Floors
- 2.0
- Garage Stalls
- 2
- Deck
- yes
- Exterior
- Vinyl Siding
- Floors
- Wood
- Heating System
- Heat Pump
- Parking
- attached-garage
- Roof
- Asphalt
Is this your future home?
Call us at (757) 774-5818 or contact us by filling the form below for more info.




































