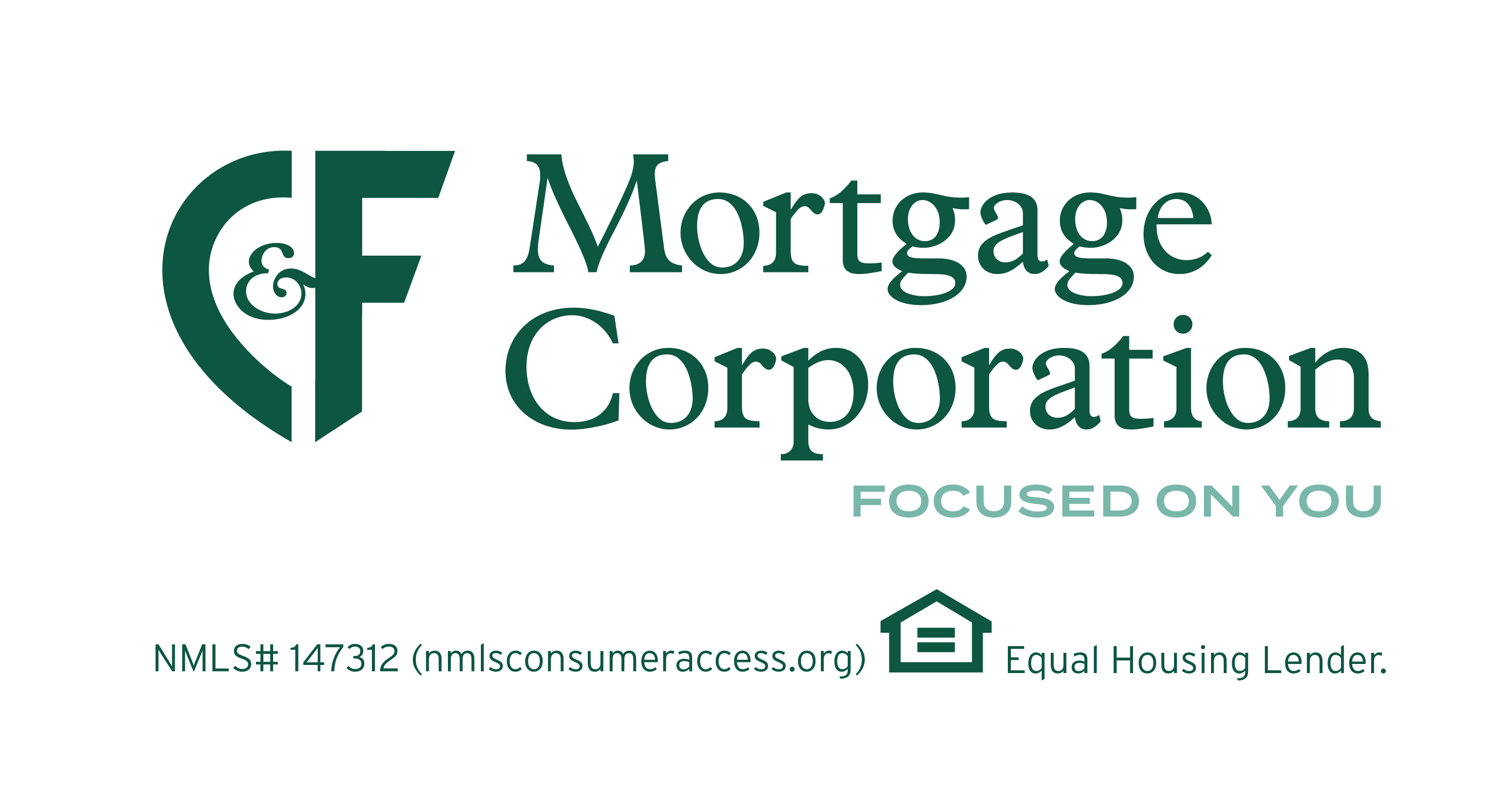Overview
The Flagmont II 's open concept first floor offers the household equal room to relax as well as entertain. The second floor provides a respite from everyday living, with a sumptuous primary suite that houses a richly finished spa bath. Placing laundry room with bedrooms was a stroke of genius, of which your family can share, with the two other bedrooms and bath on that floor. Your third story can be your signature. It's large enough for two more bedrooms and a bath or any configuration you can conjure within its footprint. Though we offer many upgrades in our base price there may be additional upgrades, not included, in the photos shown.Details
- Home Size
- 2,350 Sq.Ft.
- Bedrooms
- 5
- Full Bathrooms
- 3
- Half Bathrooms
- 1
- Stories/Floors
- 3.0
- Garage Stalls
- 2
- Deck
- yes
- Exterior
- Vinyl Siding
- Floors
- Wood
- Heating System
- Central
- Parking
- attached-garage
- Roof
- Composition Shingle
Is this your future home?
Call us at (757) 774-5818 or contact us by filling the form below for more info.















































