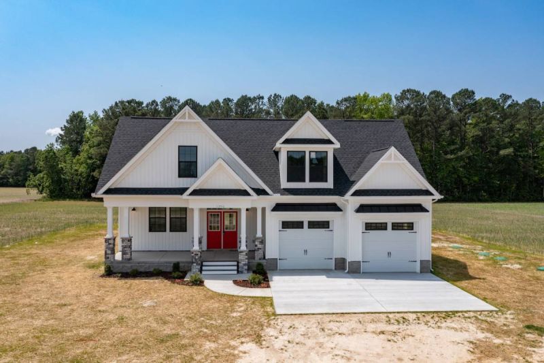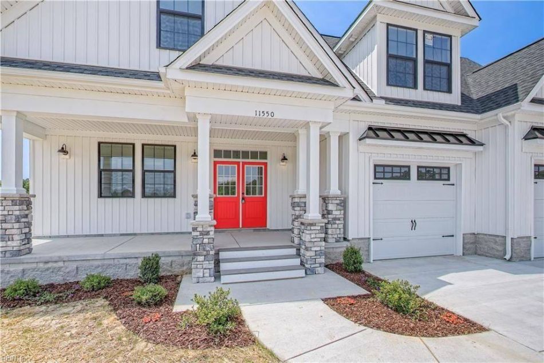



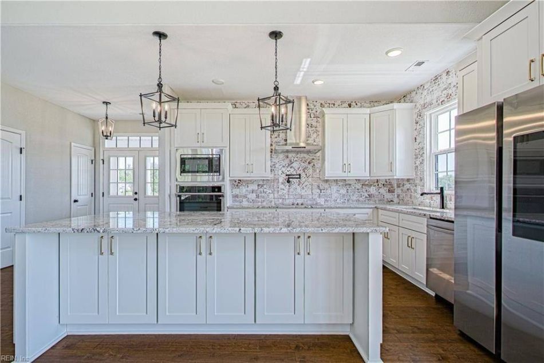
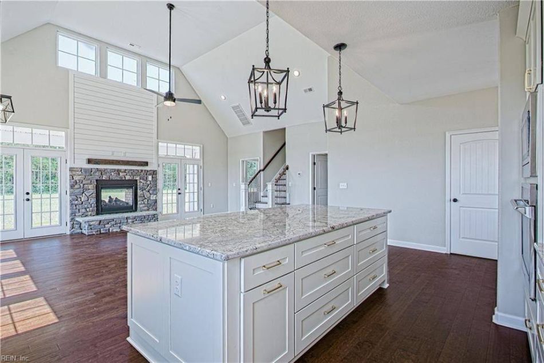

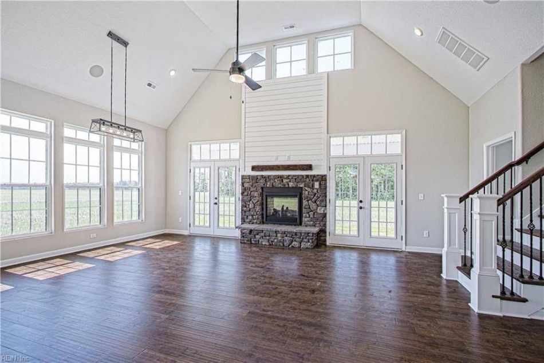
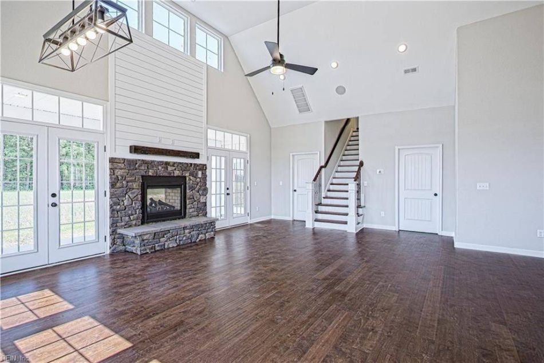


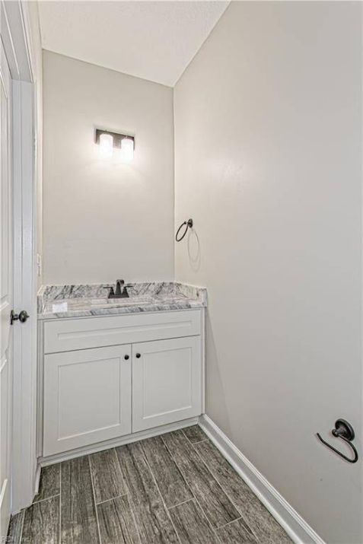
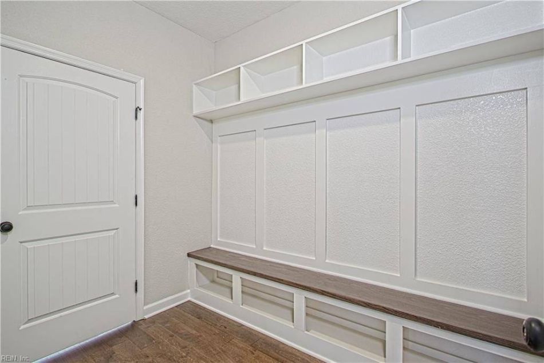

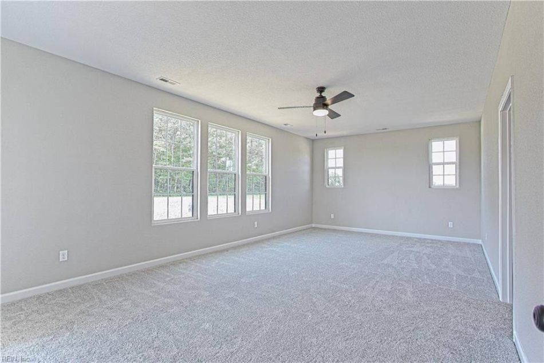

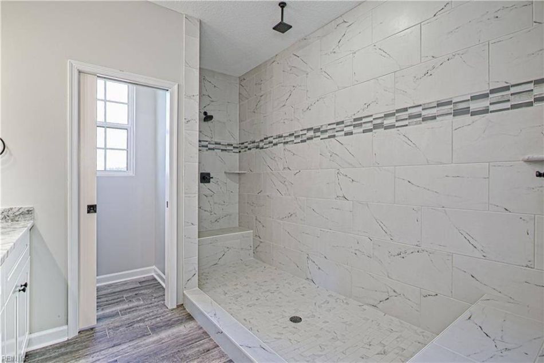

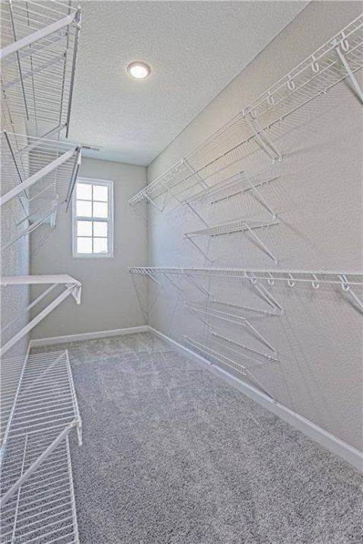


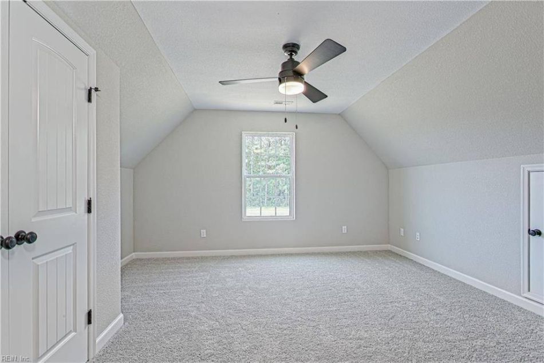
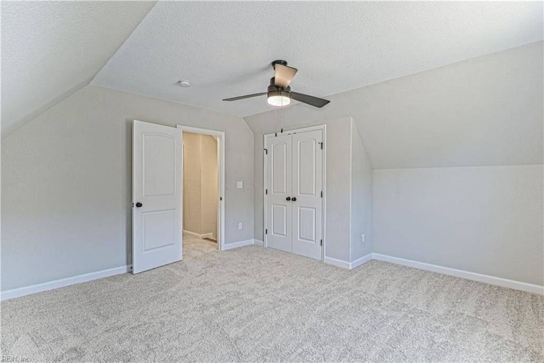


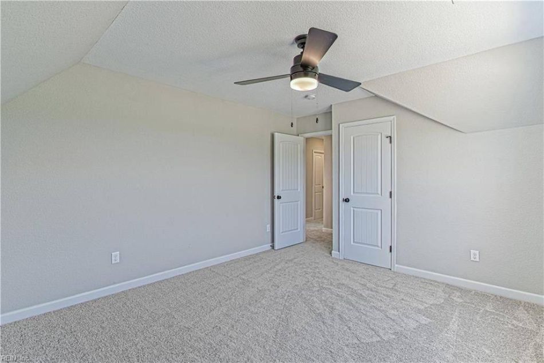

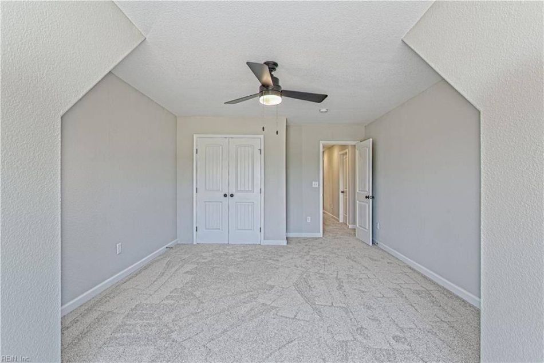
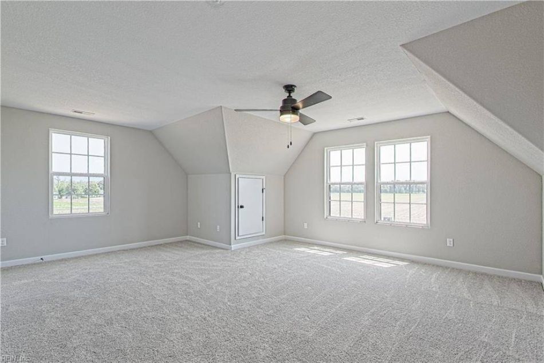
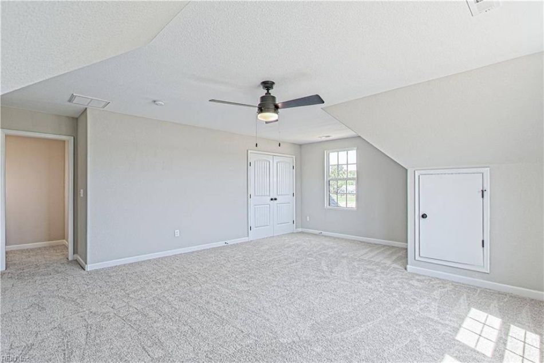
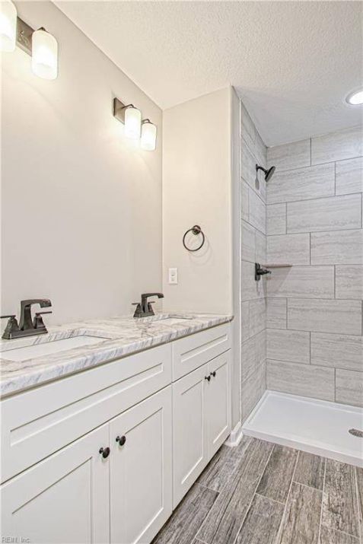
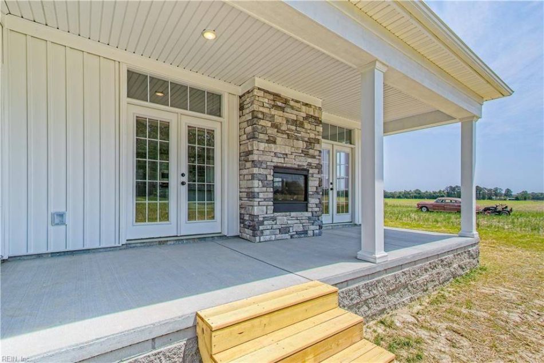
Overview
A 1st floor primary bedroom with it's own access to the back porch, a primary bath that has a shower, separate tub, and a generous walk in closet, the Emma model is a dream! A walk-in pantry is just one aspect of this kitchen that flows perfectly into the rest of the first floor. When you enter the Emma model from the garage, you'll walk through a mudroom, so no matter how many loads of laundry you have to do, no one will be the wiser. Heading upstairs, you'll find plenty of bedroom and bathrooms. You also have a flex space upstairs that we have dubbed "the play area", but it could be a fantastic media room, office, craft room, man cave, or yet another bedroom!Details
- Sales Status
- Available
- Starting Price
- $802,657
- Total Rooms
- 8
- Home Size
- 3,006 Sq.Ft.
- Bedrooms
- 6
- Full Bathrooms
- 3
- Half Bathrooms
- 0
- Stories/Floors
- 2.0
- Garage Stalls
- 2
- Property Type
- RESIDENTIAL
- Attic
- yes
- Cable TV Ready
- yes
- Ceiling Fan
- yes
- Cooling System
- Central
- Dishwasher
- included
- Disposal
- included
- Exterior
- Vinyl Siding
- Fireplace
- yes
- Floors
- Wood,Laminate,Carpet
- Heating System
- Central,Forced Air Unit
- Microwave
- included
- New Construction
- yes
- Porch
- yes
- Range Oven
- included
- Refrigerator
- included
- Roof
- Composition Shingle
- Total Rooms
- 8
- Washer/Dryer Hookups
- yes
Is this your future home?
Contact us below for more info.
Krista Janik (Listing Agent)
(757) 960-7897
krista.janik@fitrealty.com





