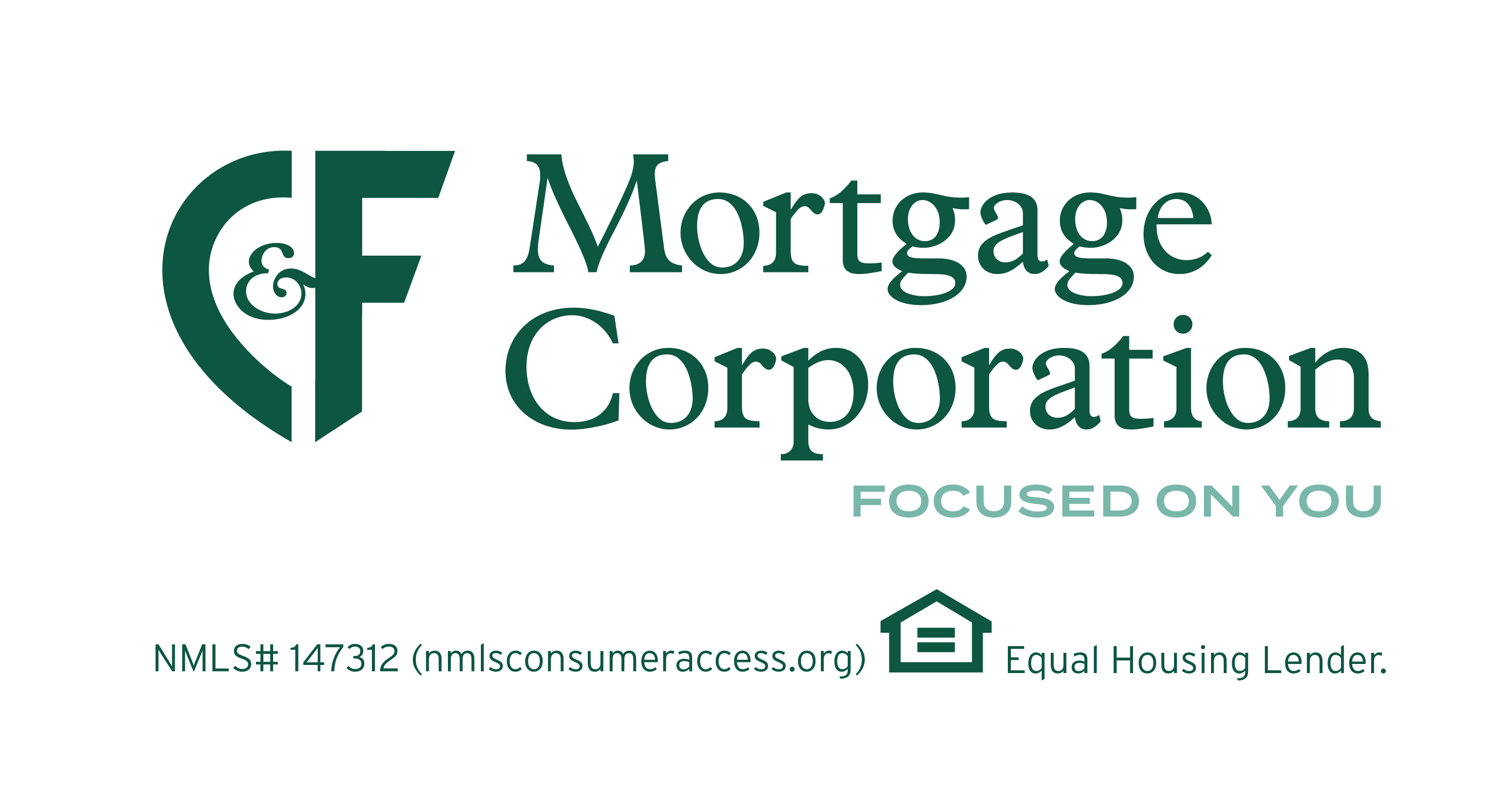





































Overview
Our Emma model is sure to please. A spacious walk in pantry is just one aspect of this custom kitchen that flows perfectly into the rest of the main floor. The first floor primary bedroom has private access to a lovely back porch, creating the feel of a private retreat. The primary bathroom has a shower and separate tub as well as a large walk in closet. When you enter the Emma model from the 2 stall garage, you'll walk through a mudroom that you can customize as much as you like. Heading upstairs, you'll find 4 bedrooms and enough bathrooms so there won't be a line every morning! You'll also find a room upstairs that we have dubbed the "play area," but it could also be a media room, office, craft room, man cave, or yet another bedroom! Let's build your dream!Details
- Sales Status
- Available
- Starting Price
- $1,255,000
- Total Rooms
- 11
- Home Size
- 3,006 Sq.Ft.
- Bedrooms
- 6
- Full Bathrooms
- 3
- Half Bathrooms
- 1
- Stories/Floors
- 2.0
- Garage Stalls
- 2
- Property Type
- RESIDENTIAL
- Attic
- yes
- Cable TV Ready
- yes
- Ceiling Fan
- yes
- Cooling System
- Central
- Dishwasher
- included
- Disposal
- included
- Exterior
- Vinyl Siding
- Fireplace
- yes
- Floors
- Laminate,Tile,Carpet
- Heating System
- Central,Forced Air Unit
- Microwave
- included
- New Construction
- yes
- Parking
- attached-garage
- Range Oven
- included
- Refrigerator
- included
- Roof
- Composition Shingle
- Total Rooms
- 11
- Washer/Dryer Hookups
- yes
Is this your future home?
Contact us below for more info.
Brian Simon (Listing Agent)
(757) 500-8803
brian.simon@fitrealty.com





