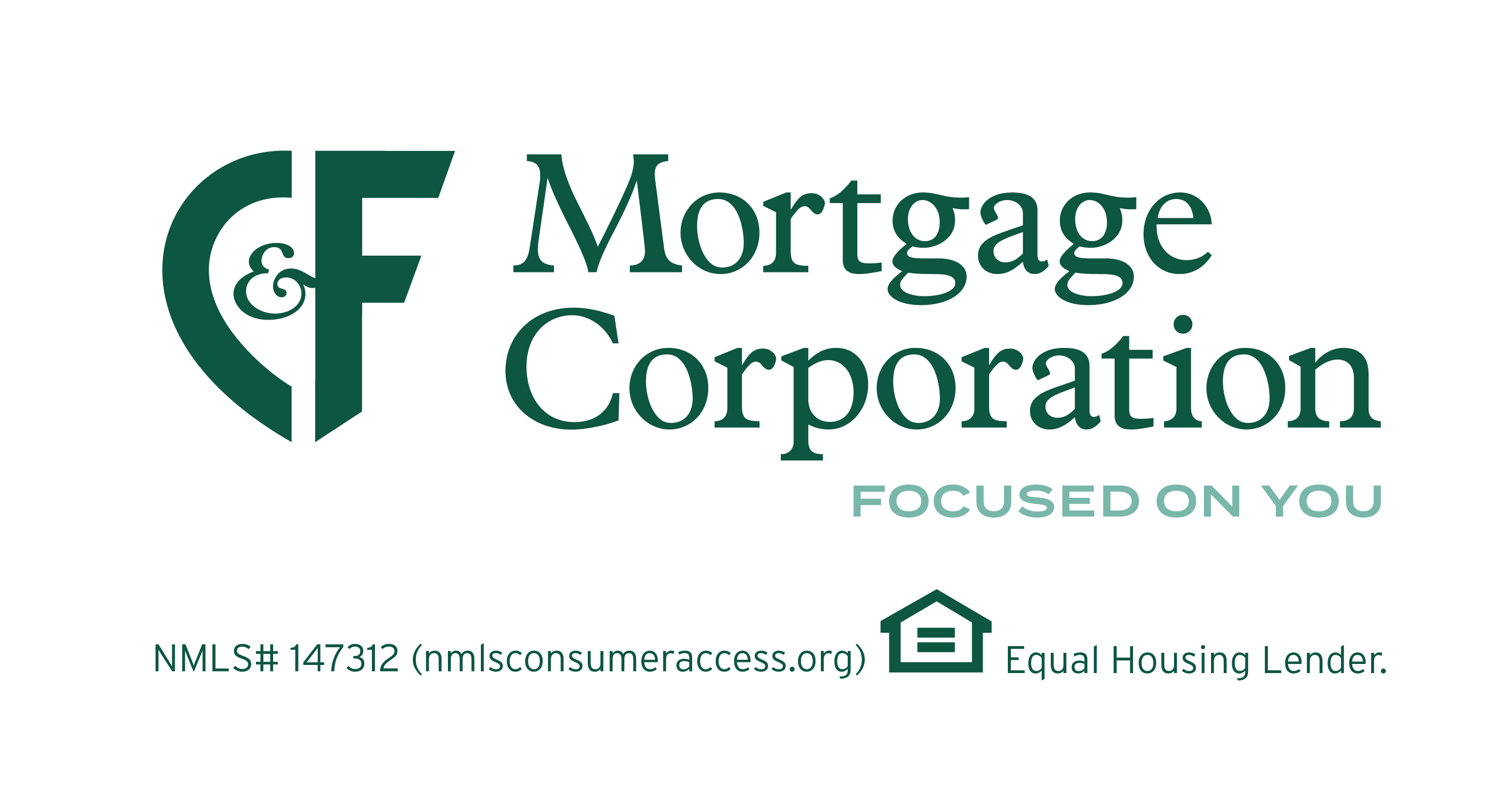Overview
The Nolan is an enchanting home designed for easy entertaining. The modern luxury of this design is met with a farmhouse feel from the open kitchen area with a generous granite-topped island to the expansive living space with room for a large farmhouse table and the comfy sitting area around the fireplace. French doors flank the fireplace leading to the covered porch outside, inviting in tons of natural light. The first-floor primary is a breathtaking space with room for a sitting area, as well as an elegant bath with optional soaker tub and massive double-head shower. The second floor is as awe-inspiring as the first with four bedrooms, a media room perfect for movie theater style seating, and another large space that can be used as a fitness room or as your heart desires. This amazing home is just waiting for your personal touch!Details
- Home Size
- 4,228 Sq.Ft.
- Bedrooms
- 7
- Full Bathrooms
- 3
- Half Bathrooms
- 1
- Stories/Floors
- 2.0
- Garage Stalls
- 0 (May be added at additonal cost)
- Exterior
- Vinyl Siding
- Floors
- Wood
- Heating System
- Heat Pump
- Parking
- attached-garage
- Patio
- yes
- Roof
- Asphalt
Is this your future home?
Call us at (757) 774-5818 or contact us by filling the form below for more info.



























































