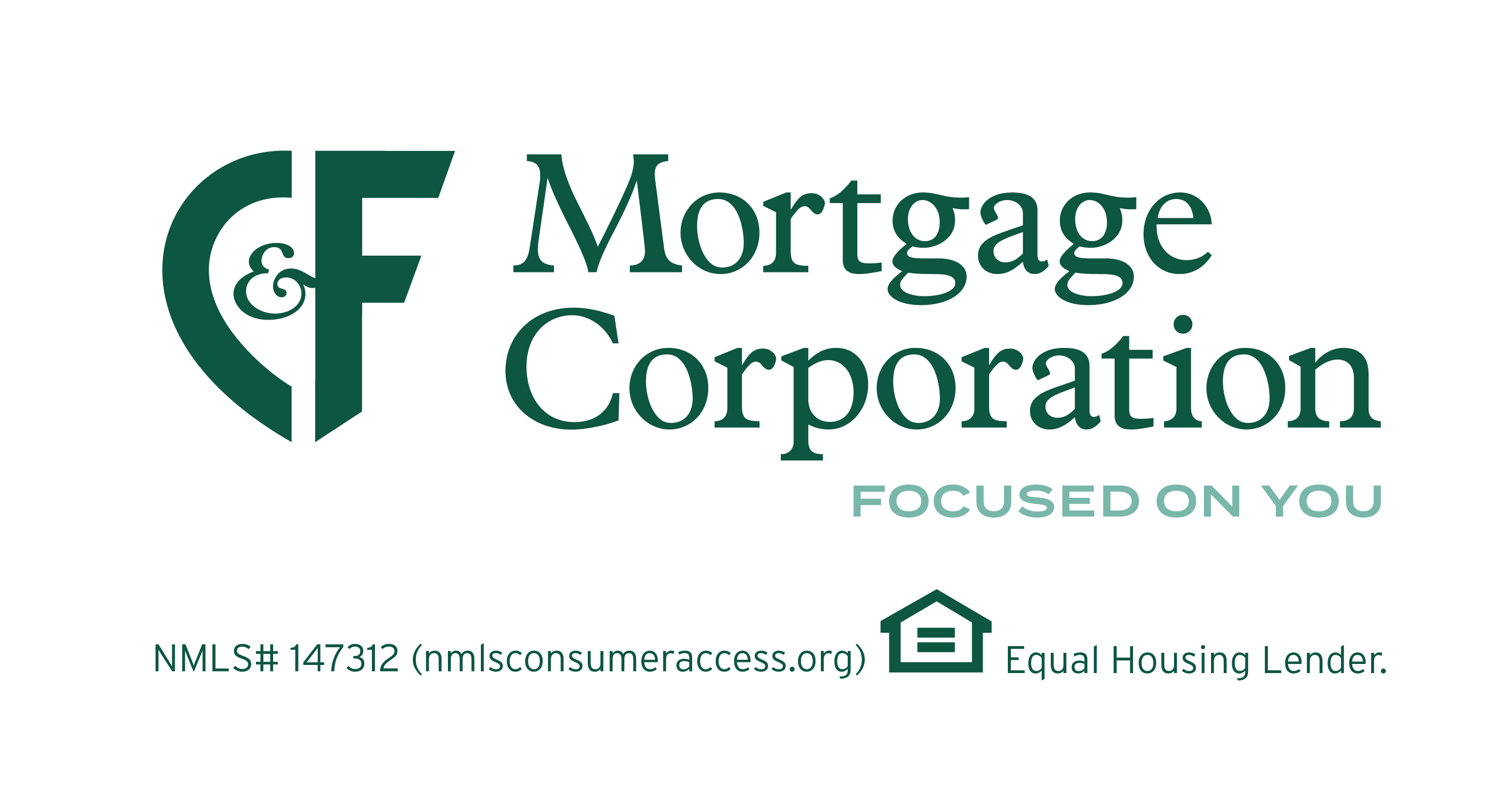Overview
Everything you need can be found on the first floor of our Marie model! She's a similar model to Ella, but with enough changes to warrant her own floor plan. An office greets you as you enter this home, perfect for those who work from home or need a designated space for studying. A bedroom is across the hall and a full bath is nearby for any guests. The wide open floor space of the living room, dining room, and kitchen creates excellent site lines - great for parties! The pantry is a star in this kitchen. With a unique L shape, this pantry can store anything you need it to. Walking in from the garage, a spacious mudroom is ready to help you maintain organization while being conveniently located next to the laundry. You also have a bedroom with it's own bath but just wait until you see the primary bedroom suite! A massive walk in closet, an extended spa-like shower and plenty of square footage all work together so that YOU can relax and retreat to your own private space. Need even more? The back porch is a dream and you still have the upstairs! Use this 2nd floor space for another bedroom (if you need it), a man cave, a craft room, a playroom, a theater room, or anything else you can dream up! There's a half bath off the main space upstairs so it really has all you could possibly need. We've also allotted plenty of space for storage in your walk in attic space - no climbing tiny ladders to access your stuff in this model! Note: some upgrades may be shown in our images so make sure to talk to your real estate agent for details regarding what items are included in your purchase price.Details
- Home Size
- 3,182 Sq.Ft.
- Bedrooms
- 5
- Full Bathrooms
- 3
- Half Bathrooms
- 1
- Stories/Floors
- 2.0
- Garage Stalls
- 2
- Deck
- yes
- Exterior
- Vinyl Siding
- Floors
- Wood
- Heating System
- Central
- Parking
- attached-garage
- Porch
- yes
- Roof
- Composition Shingle
Is this your future home?
Call us at (757) 774-5818 or contact us by filling the form below for more info.





























