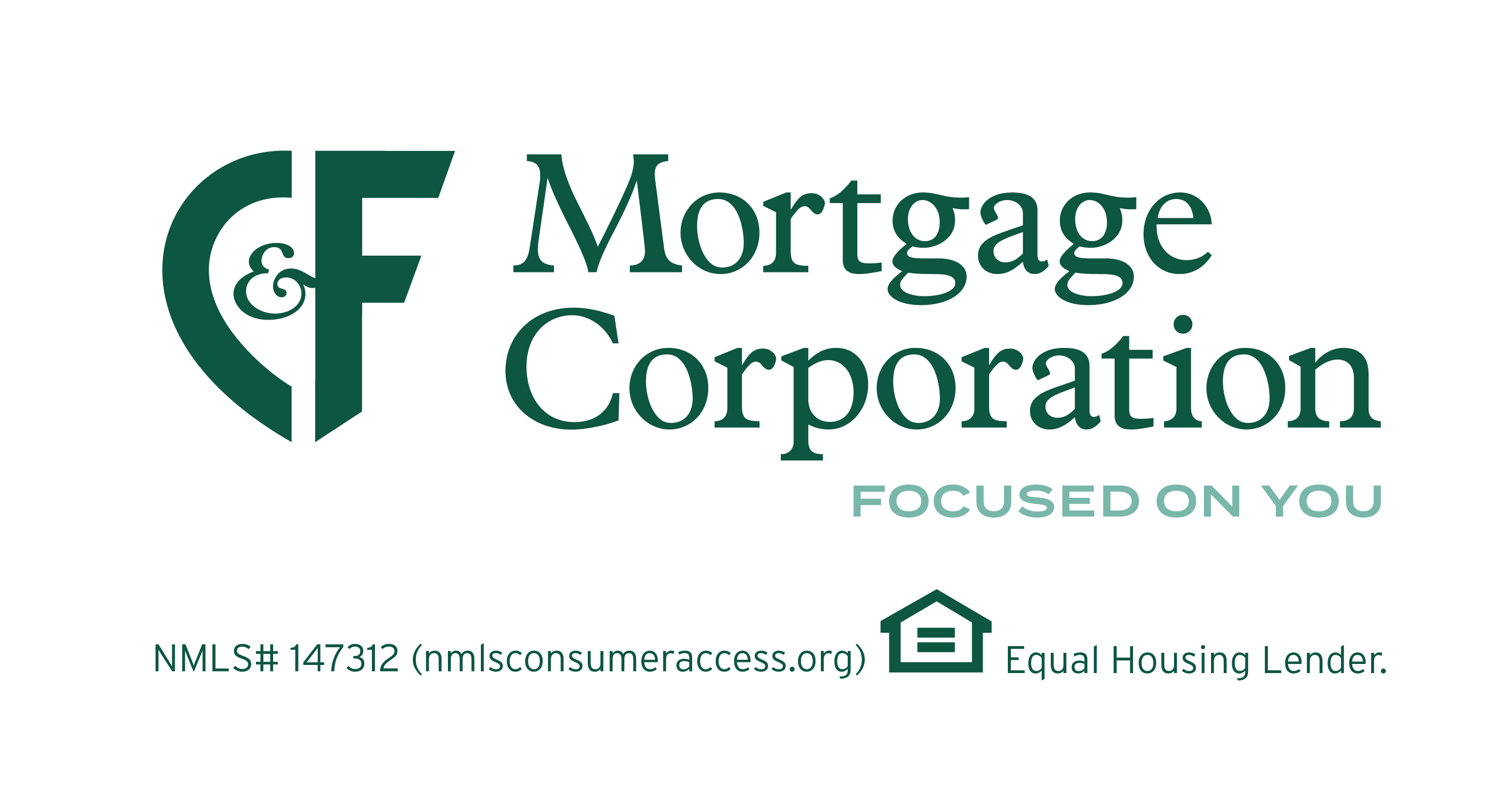





















Video Tour
Overview
Our Lochlan model is a sophisticated home with stately exterior features that give it unique character. This two-story beauty has an optional second floor balcony adorning its facade. The covered porch off the back of the house also extends the living area to create additional entertaining space. The first floor flows easily from a classic dining room into an open kitchen with a large island perfect for food prep and gatherings. The sun-drenched living room and optional breakfast nook complete the main space with large windows lining the back wall. The first floor also boasts a bedroom with bathroom, which can serve as a guest room or office. The second floor contains three bedrooms and an impressive primary suite complete with a large walk-in closet and enticing bathroom.Details
- Home Size
- 2,770 Sq.Ft.
- Total Rooms
- 10
- Bedrooms
- 5
- Full Bathrooms
- 3
- Half Bathrooms
- 0
- Stories/Floors
- 2.0
- Garage Stalls
- 2
- Deck
- yes
- Exterior
- Other
- Floors
- Wood
- Heating System
- Central
- Parking
- attached-garage
- Porch
- yes
- Roof
- Asphalt
Is this your future home?
Call us at (757) 774-5818 or contact us by filling the form below for more info.





























