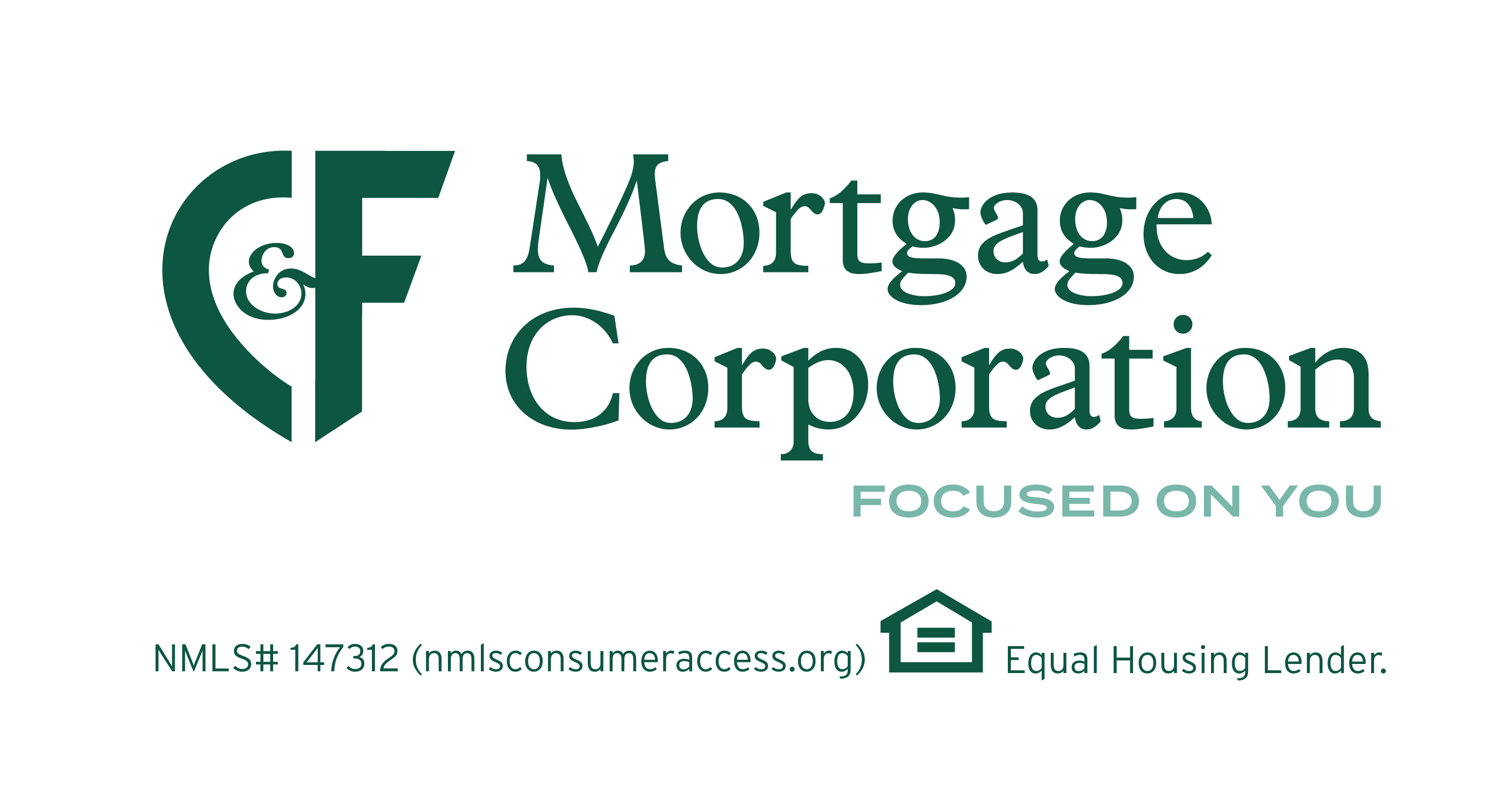














Overview
The Kenston II was born from the desire of one client, and it turned out to be our most favored of our models! The Kenston II maintains four bedrooms, including an elegant primary suite and its attending huge walk-in closet and comforting spa bath. The third floor can become magical as a media center, an exercise room, or a playroom. Your desires throughout the home can probably be met with our standard upgraded features; however, some different upgrades shown in these photos may not be included in our base price.Details
- Home Size
- 2,940 Sq.Ft.
- Bedrooms
- 5
- Full Bathrooms
- 3
- Half Bathrooms
- 1
- Stories/Floors
- 3.0
- Garage Stalls
- 2
- Deck
- yes
- Exterior
- Vinyl Siding
- Floors
- Wood
- Heating System
- Central
- Parking
- attached-garage
- Roof
- Composition Shingle
Inventory Available with this Model
Is this your future home?
Call us at (757) 774-5818 or contact us by filling the form below for more info.


























