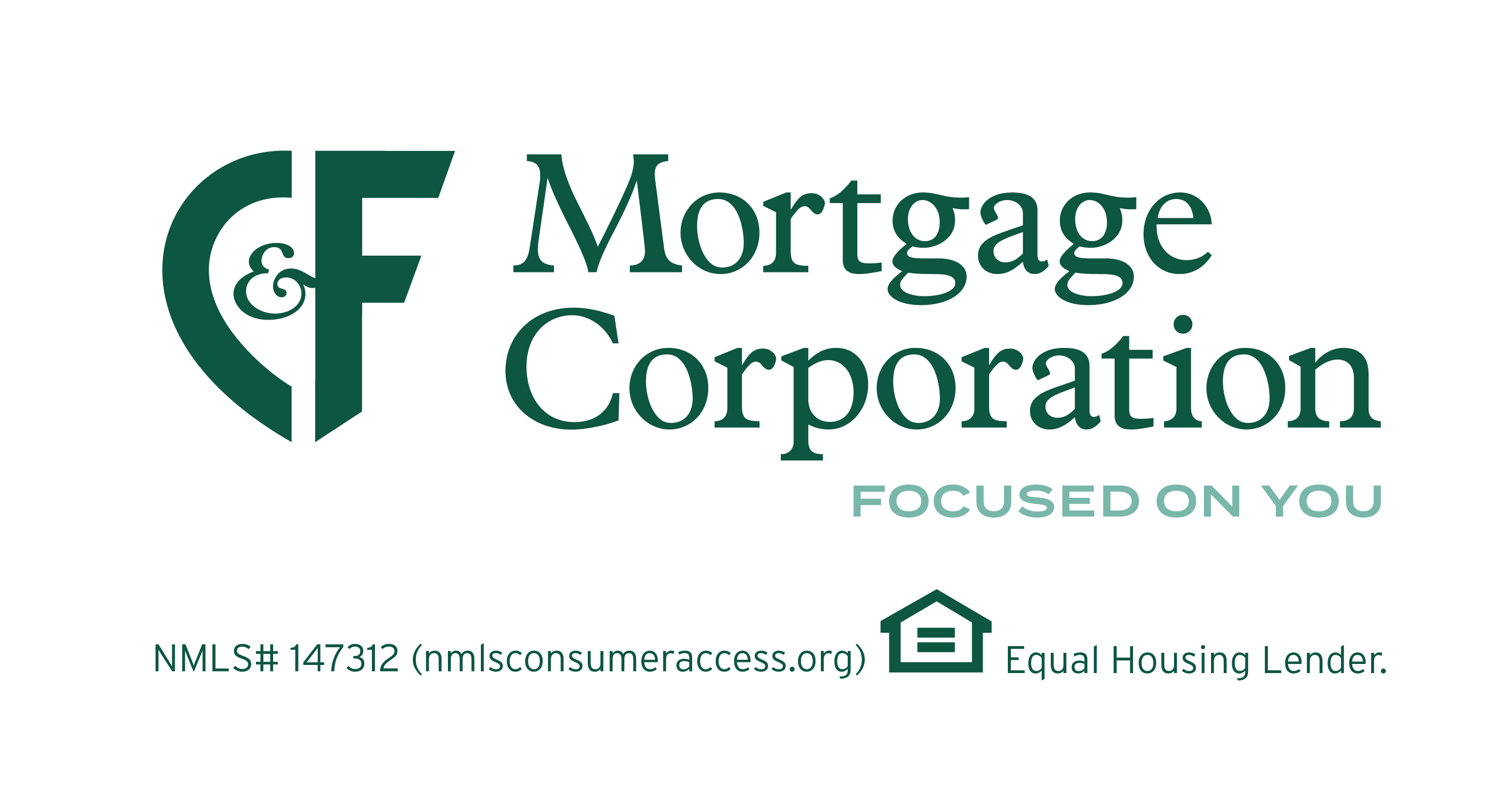Overview
This popular floor plan has been called home by many clients because of its affordability and livability. Spread out over three floors, the Kenston is a home for the active household. The first floor is designed with an open floor plan to maximize interaction. The state-of-the-art kitchen and huge pantry have easy access to the living room and dining room. The second floor houses the bedrooms and boasts a tranquil primary suite with dual closets and an alluring spa like bath to help you relax and unwind. The optional third floor expands your living space with more bedrooms or a multi-use room. Surround-sound wiring can turn this area into a retreat and perfect media room.Details
- Home Size
- 2,540 Sq.Ft.
- Total Rooms
- 9
- Bedrooms
- 4
- Full Bathrooms
- 2
- Half Bathrooms
- 1
- Stories/Floors
- 2.0
- Garage Stalls
- 2
- Deck
- yes
- Exterior
- Adobe
- Floors
- Wood
- Heating System
- Heat Pump
- Parking
- attached-garage
- Roof
- Asphalt
Is this your future home?
Call us at (757) 774-5818 or contact us by filling the form below for more info.






































