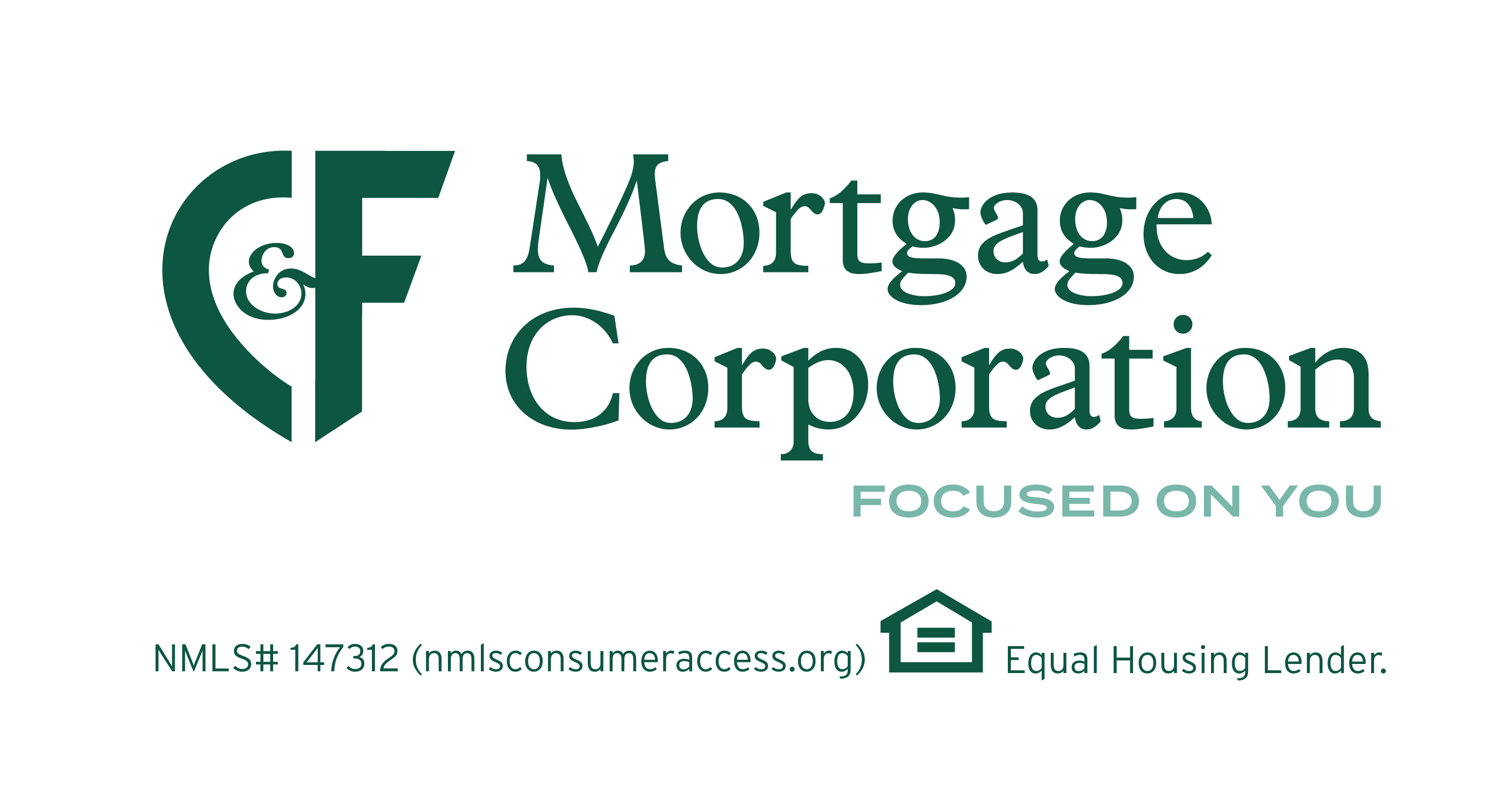Overview
Custom Homes of Virginia now offers homes for an emerging lifestyle of multi-generational living, which we call our MULTIPLY - Gen-FLEX models. Your extended household needn't give up their privacy to share a home with you. Each MULTIPLY - Gen-FLEX model has its own living quarters (including a primary bedroom and bath, a full kitchen, and dining/living room), as well as a private entrance. Your immediate household has plenty of space in the Kellan-Gen-FLEX home as well. From your two-car garage and a handy mudroom to the large open kitchen flanked by a dining room on one end and your living room on the other, your first floor is open concept through and through. Upstairs, you'll find a retreat that includes a den/play room, a conveniently located laundry room, three more bedrooms, and a bath for a large or growing household. Most importantly, the upstairs boast a primary suite with a spa bath for your personal R & R.Details
- Home Size
- 2,986 Sq.Ft.
- Bedrooms
- 5
- Full Bathrooms
- 3
- Half Bathrooms
- 1
- Stories/Floors
- 2.0
- Garage Stalls
- 2
- Exterior
- Vinyl Siding
- Floors
- Wood
- Heating System
- Central
- Parking
- attached-garage
- Porch
- yes
- Roof
- Composition Shingle
Is this your future home?
Call us at (757) 774-5818 or contact us by filling the form below for more info.

















































