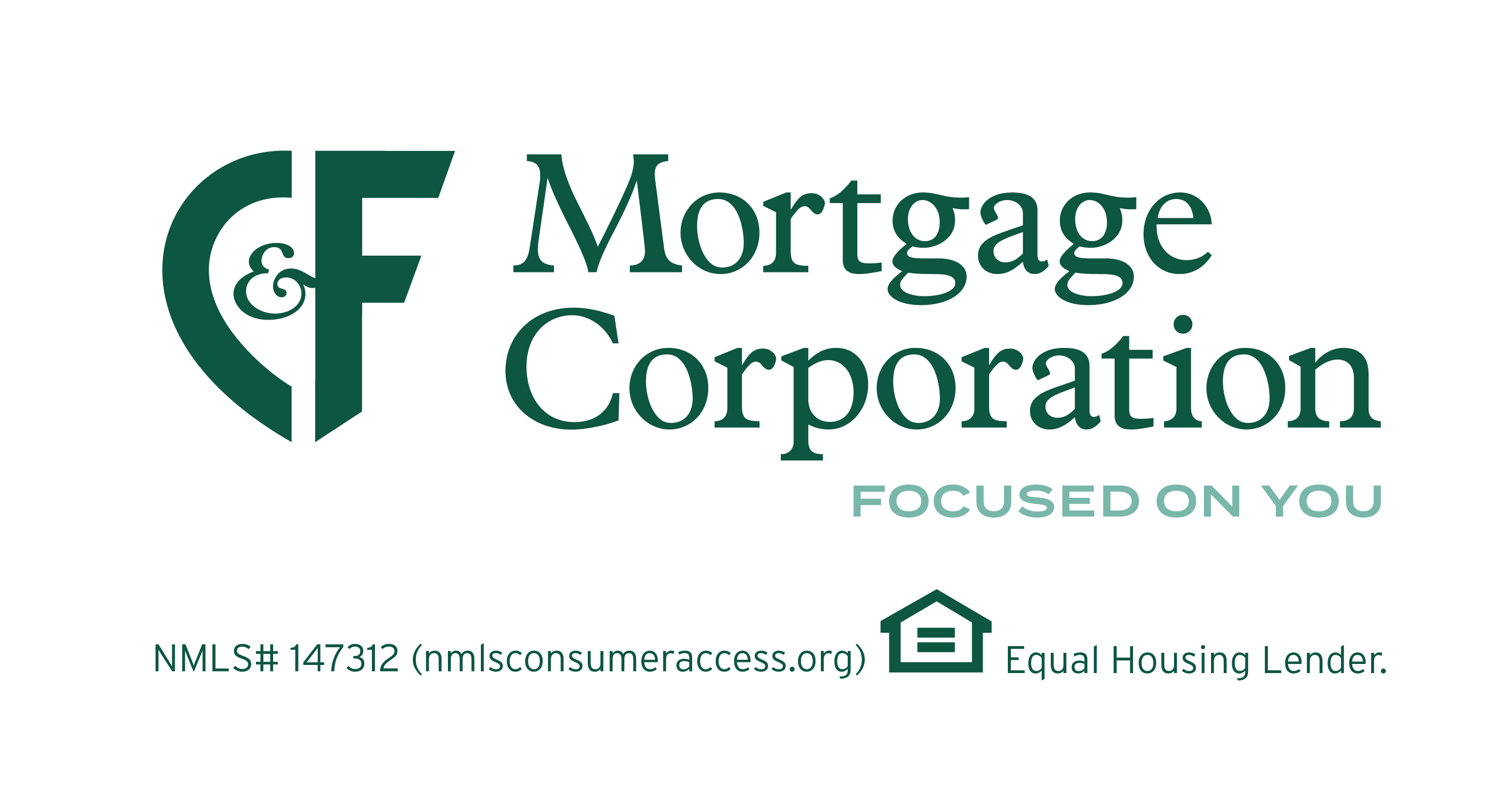Overview
This 2,620 square foot layout is designed for the active modern household. The designed-for-convenience kitchen has granite countertops and 36-42" cabinets. The large center island is not only perfect for meal prep, but doubles as a gathering spot for all. The sophisticated dining room is perfect for entertaining. The second floor is expansive enough to contain four bedrooms and an elegant primary retreat. The primary suite in this home keeps in mind different sleeping schedules, with access to the closet both from the bath and bedroom. On the right lot, this home can come with a side-loading garage for maximum curb appeal. (Some optional upgrades may be shown in our images so make sure to chat with your agent about what is or is not included in the contract price!)Details
- Home Size
- 2,620 Sq.Ft.
- Total Rooms
- 11
- Bedrooms
- 5
- Full Bathrooms
- 2
- Half Bathrooms
- 1
- Stories/Floors
- 2.0
- Garage Stalls
- 2
- Deck
- yes
- Exterior
- Vinyl Siding
- Floors
- Wood
- Heating System
- Central
- Parking
- attached-garage
- Roof
- Composition Shingle
Is this your future home?
Call us at (757) 774-5818 or contact us by filling the form below for more info.

















































