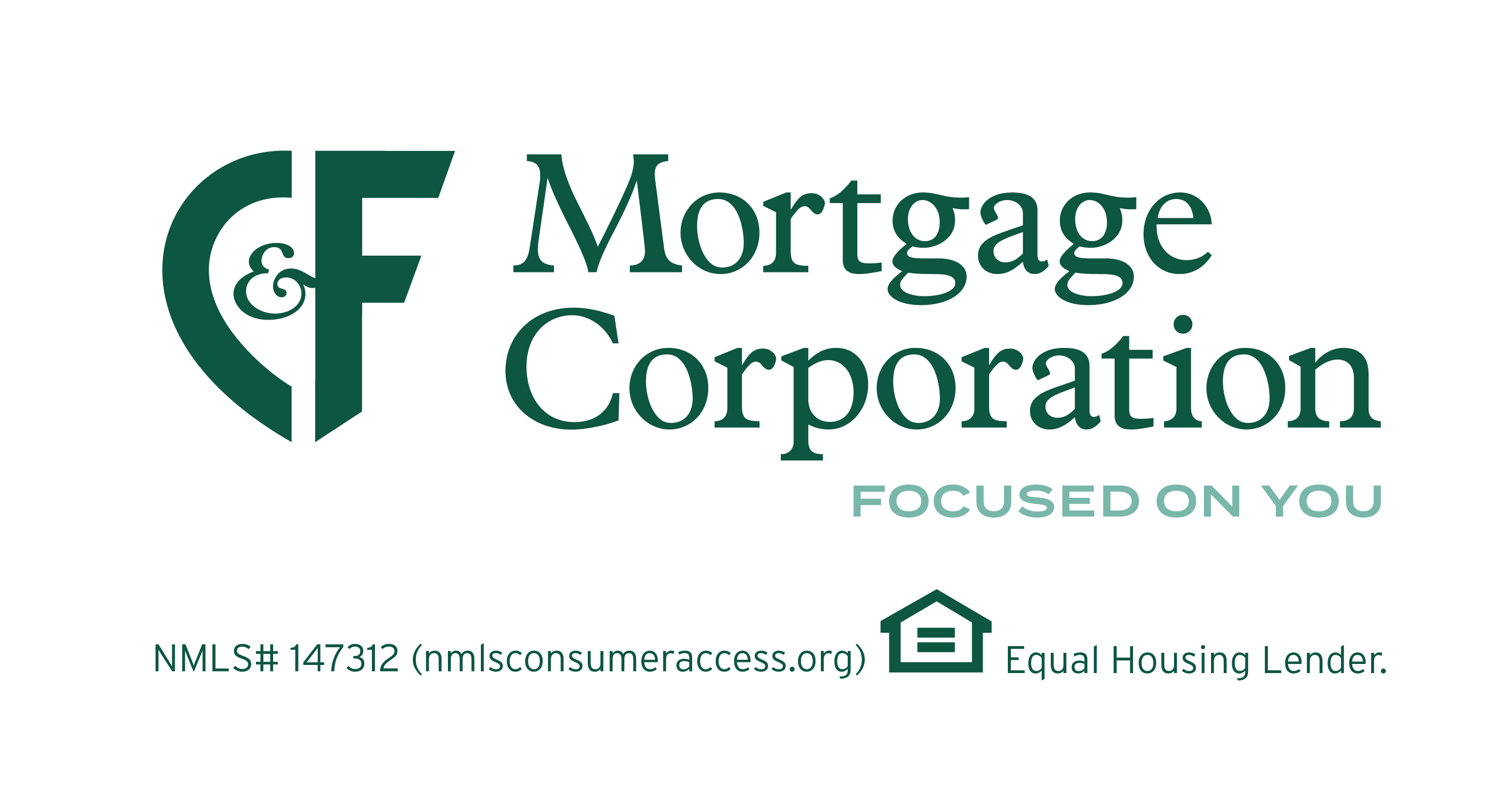Overview
With West-Coast style, the Brentwood brings California living to Hampton Roads. Its unique style and varied exterior finishes offer dimension and texture, while the interior feels bright and airy. The inviting open living area with its large kitchen island and free-flowing floor plan is perfect for entertaining. Three large bedrooms are located on the third floor, with a luxurious master suite complete with a spa-like bathroom. A fourth bedroom is on the first floor and would also be perfect for an office or guest room. This model provides more than 2,400 sq ft living space with a two-stall attached garage. This model is perfect for small lots due to it's compact footprint, but also stands out with its distinct, contemporary feel..Details
- Home Size
- 2,432 Sq.Ft.
- Total Rooms
- 10
- Bedrooms
- 4
- Full Bathrooms
- 2
- Half Bathrooms
- 1
- Stories/Floors
- 3.0
- Garage Stalls
- 2
- Exterior
- Vinyl Siding
- Floors
- Wood
- Heating System
- Central
- Parking
- attached-garage
- Roof
- Composition Shingle
Is this your future home?
Call us at (757) 774-5818 or contact us by filling the form below for more info.





































