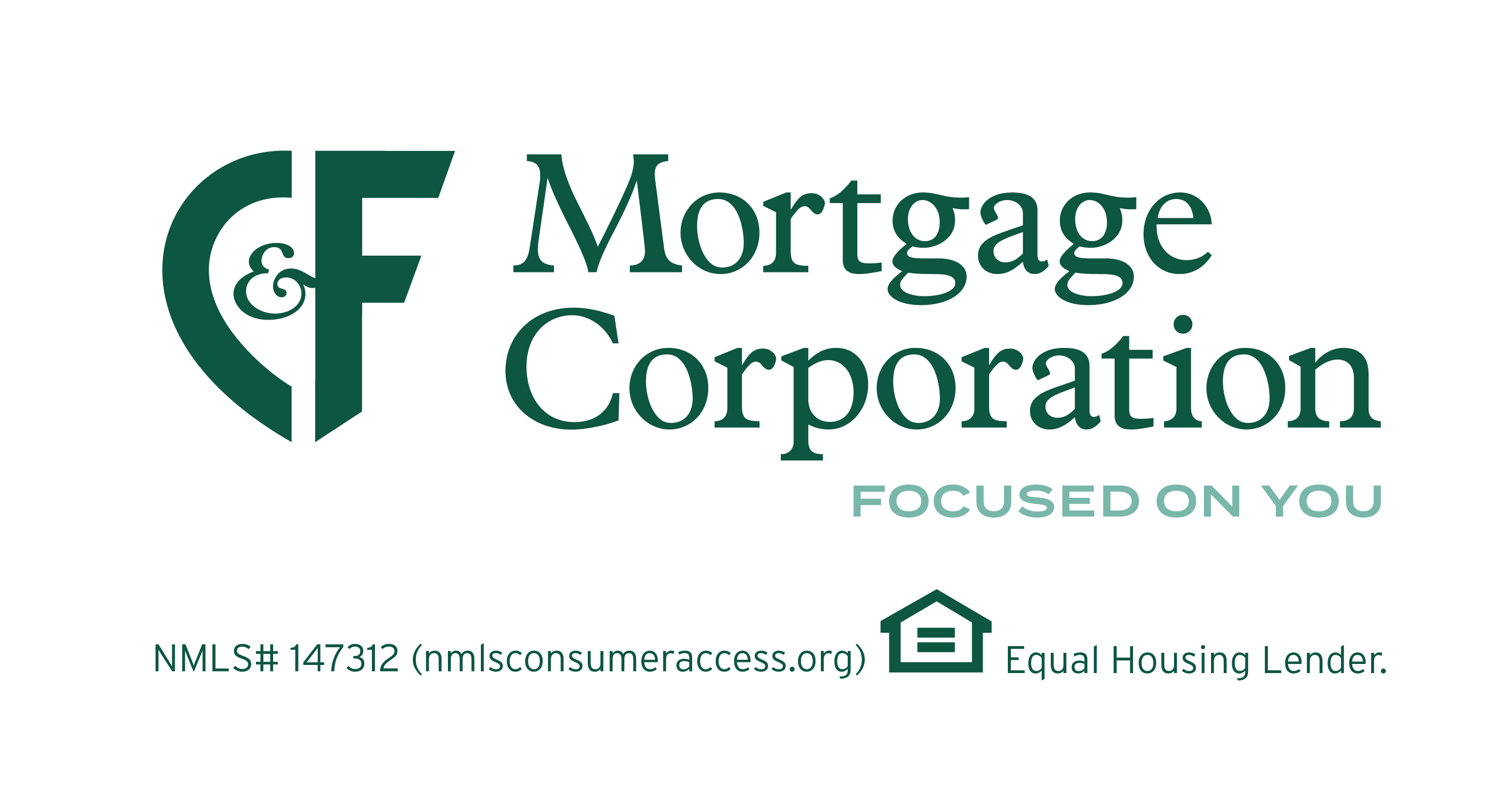Overview
The Belleview is a magnificent home designed with a household's growing needs in mind. This 2-story model has a spacious open living area complete with a stunning kitchen perfect for the inspired home chef. State-of-the-art appliances and a large center island outfit this kitchen with all that is necessary for meal times. The large dining room has space for that farmhouse table with room to seat everyone. And the breakfast nook or island are great for the grab and go meals of a busy household. The large living room has two French doors that open out to a bright airy sunroom. The first floor also has space for the much-needed mudroom, a first-floor bedroom with attached bath and another bedroom or office space. This sprawling floor plan flows into a second level with a retreat-like primary suite. The large bedroom opens onto a sun-filled sitting room as well as a luxurious bath and walk-in closet. Three more bedrooms complete the second floor, as well as a decked-out media room and second-floor laundry. High-end finishes like granite countertops and hardwood flooring are used throughout. Some images may contain upgrades so make sure to chat with your real estate agent regarding what is or is not included in your contract price!Details
- Home Size
- 4,430 Sq.Ft.
- Total Rooms
- 14
- Bedrooms
- 6
- Full Bathrooms
- 4
- Half Bathrooms
- 1
- Stories/Floors
- 2.0
- Garage Stalls
- 2
- Exterior
- Vinyl Siding
- Floors
- Wood
- Heating System
- Central
- Parking
- attached-garage
- Roof
- Composition Shingle
Is this your future home?
Call us at (757) 774-5818 or contact us by filling the form below for more info.




























































































