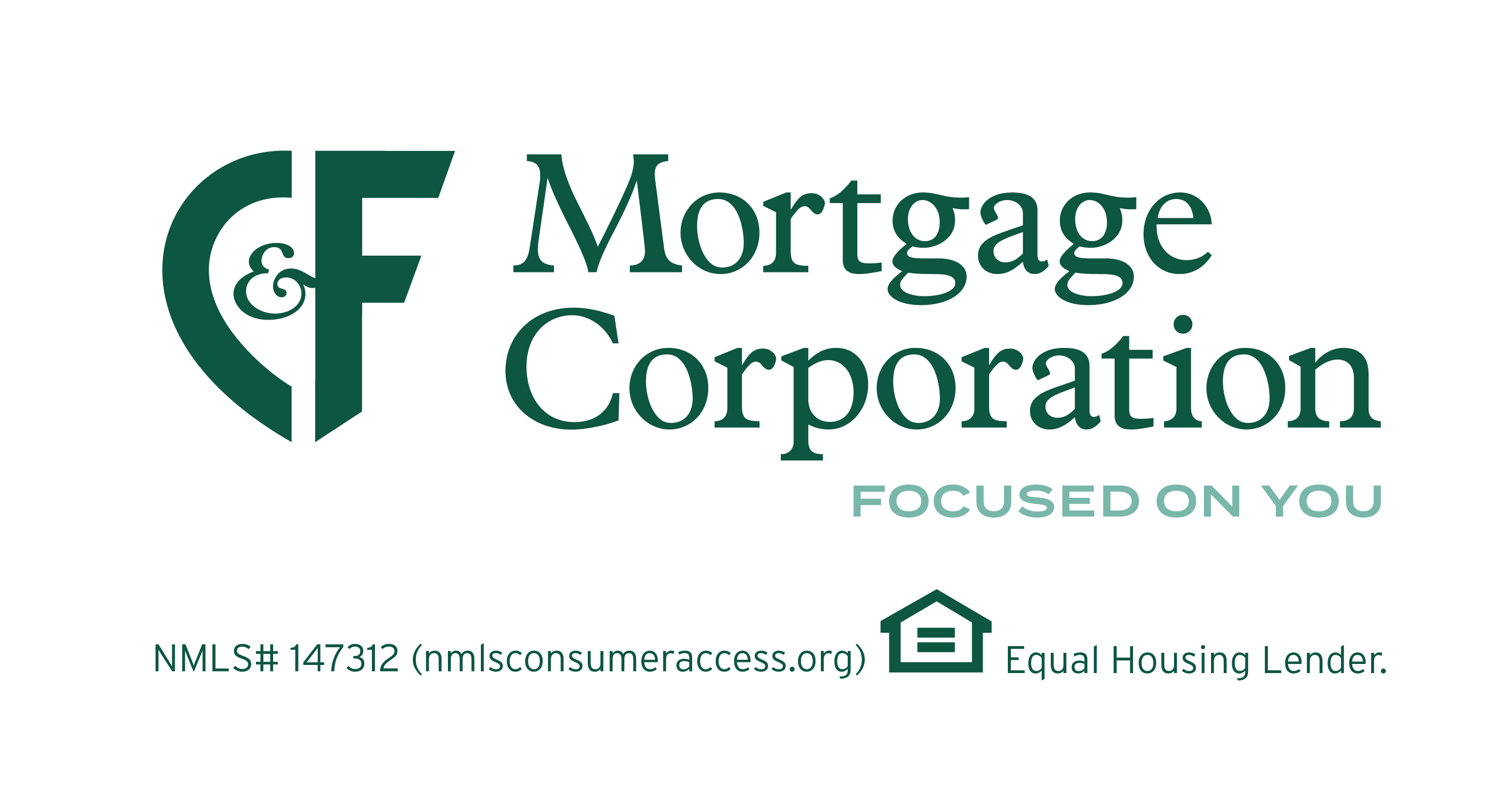Overview
We took our beautiful ranch model, the Ava, and gave her a FULL second floor, adding massive square footage. The Ava 2 Story has a whopping SIX bedrooms and five and a half baths, all in 4,350 square feet. Everything you need is on the first floor like the custom kitchen, the walk in pantry, a generous laundry room, a dedicated mudroom, a dining area that could easily fit 10 with enough of an open concept feel to be a great layout for entertaining. The first floor primary bedroom with tray ceiling leads into a walk in closet and a relaxing bathroom. You'll also find TWO more bedrooms on the first floor with their own ensuite bathrooms as well as walk in closets! Upstairs, you'll find 3 additional bedrooms, 2 more full baths and a HUGE bonus room that could be used a seventh bedroom, a playroom, an office, a theater, a craft room or anything else you can dream up, with plenty of space for whatever you need!Details
- Home Size
- 4,350 Sq.Ft.
- Bedrooms
- 6
- Full Bathrooms
- 5
- Half Bathrooms
- 1
- Stories/Floors
- 2.0
- Garage Stalls
- 2
- Exterior
- Vinyl Siding
- Floors
- Wood
- Heating System
- Central
- Parking
- attached-garage
- Porch
- yes
- Roof
- Composition Shingle
Is this your future home?
Call us at (757) 774-5818 or contact us by filling the form below for more info.































