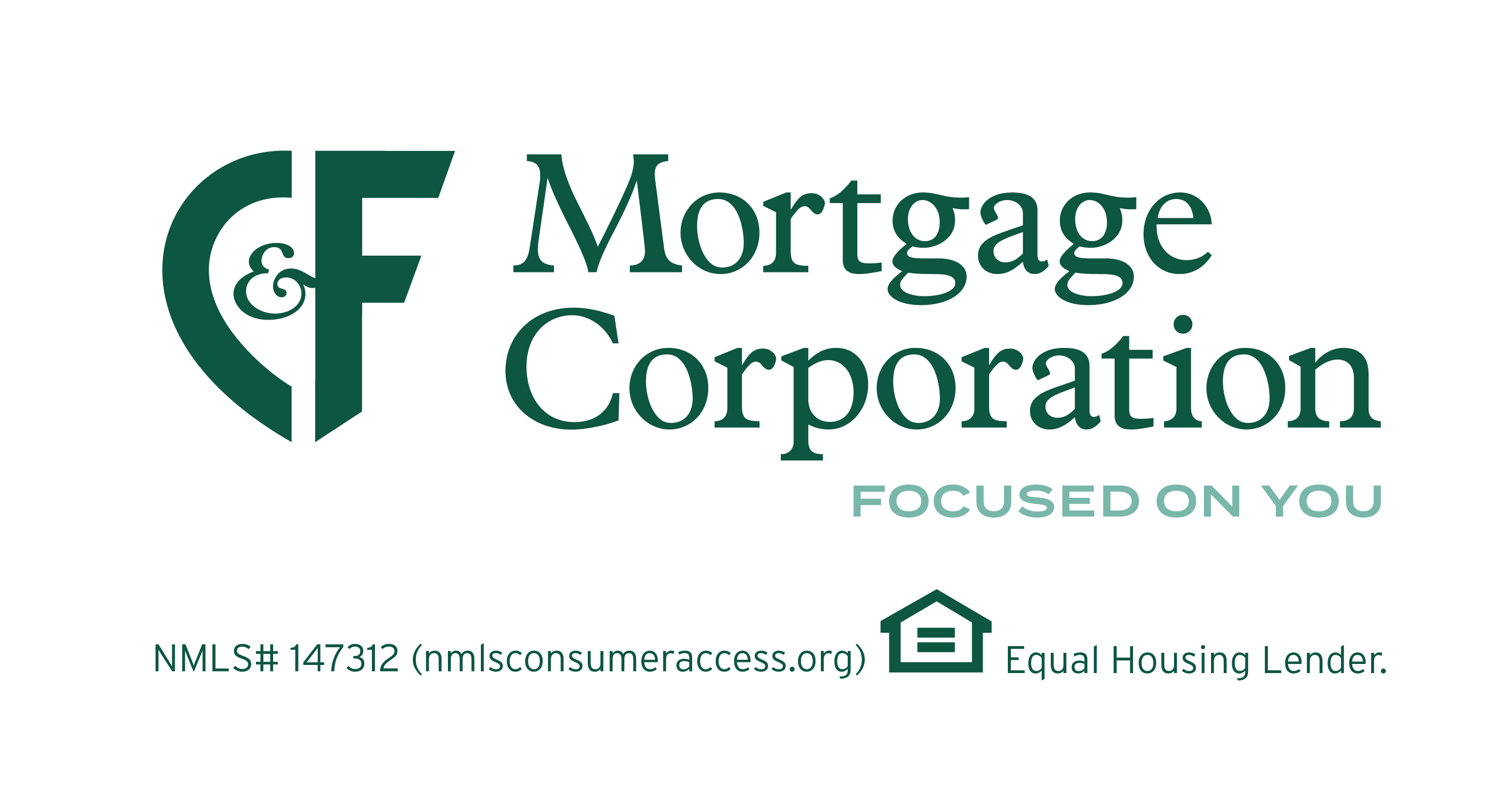



Video Tour
Overview
If you like open floor plans and desire first-floor living, the Ashlynn model is for you. This ranch-style home offers easy maintenance. We have placed the primary bedroom separate from the other two bedrooms, which share a Jack-and-Jill bath. The optional room over the garage adds over 500 square feet and can include a full bath. We can customize this model to fit your needs. It starts with 3 bedrooms and 2.5 baths ranging from 1,700 to 4,000 square feet. Many custom details come standard on this model, like the stone accents on the exterior. With the right lot, we can include a side-load garage, which really bumps up the curb appeal and could make this home perfect for your household!Details
- Home Size
- 2,000 Sq.Ft.
- Total Rooms
- 9
- Bedrooms
- 3
- Full Bathrooms
- 2
- Half Bathrooms
- 1
- Stories/Floors
- 1.0
- Garage Stalls
- 2
- Deck
- yes
- Exterior
- Vinyl Siding
- Floors
- Wood
- Heating System
- Heat Pump
- Parking
- attached-garage
- Porch
- yes
- Roof
- Asphalt
Is this your future home?
Call us at (757) 774-5818 or contact us by filling the form below for more info.






























